CUMULUS
By revisiting the notion of pleasure gardens, this project seeks to develop a medium-scale interiorized public building. It tests the relevance of the contemporary garden in the city, public landscape program, the greenhouse and office building typologies, structural language, multi-valent scales of organization, and interior landscape spatial conditions to create a rare new species of public artifact in the form of a renewed Pleasure Garden.

Thus, CUMULUS offers spaces for the pleasure of work as a means to create a collective space: both land-working and net-working.
CUMULUS: A NATURAL, EVERYDAY PLEASURE GARDEN is:
1. A heap. A heap which takes up a greater space than the earth it came from.
2. A public space, productive space, environmentally controlled space. It is a territorial space, one that collects and accumulates ideas of nature present in our contemporary culture and presents them within one, subnatural and hermetically sealed cubic environment.
3. TQ 27 899349, a 100m x 100m x 100m occupant of the Ordinace Survey's English National Grid System, False Origin Centered at 49*N and 2*W, Transverse Mercator projected Airy Spheroid with a central meridian scaled to .9996
4. A sheep pasture, a productive farm, a collection of six seeded soil hothouses, a space for the nomadic workforce, a mountain with an overlook, a cut and fill operation.
5. A construction of both massive land operations and architectural processes, in which the basic cut and fill operation of the land becomes enclosed, hermetically sealed, to create one large hot house in which six other sub-enviornments are held together - affected by the overall whole. These secondary spaces are the primary ones of human occupancy, in which pleasure is found in their enclosed, connected, and yet discrete spaces.
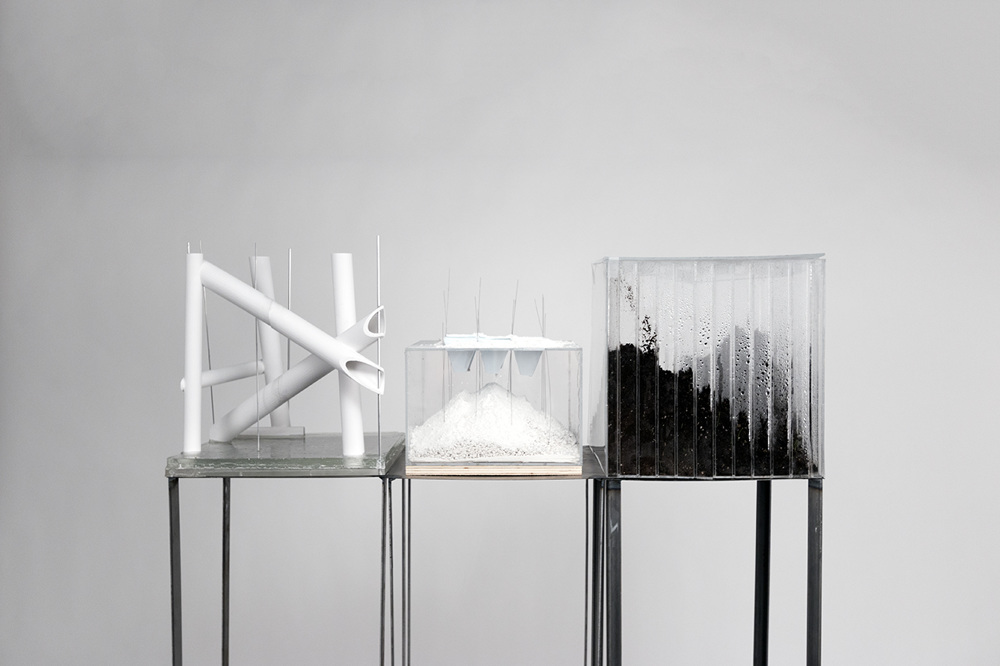
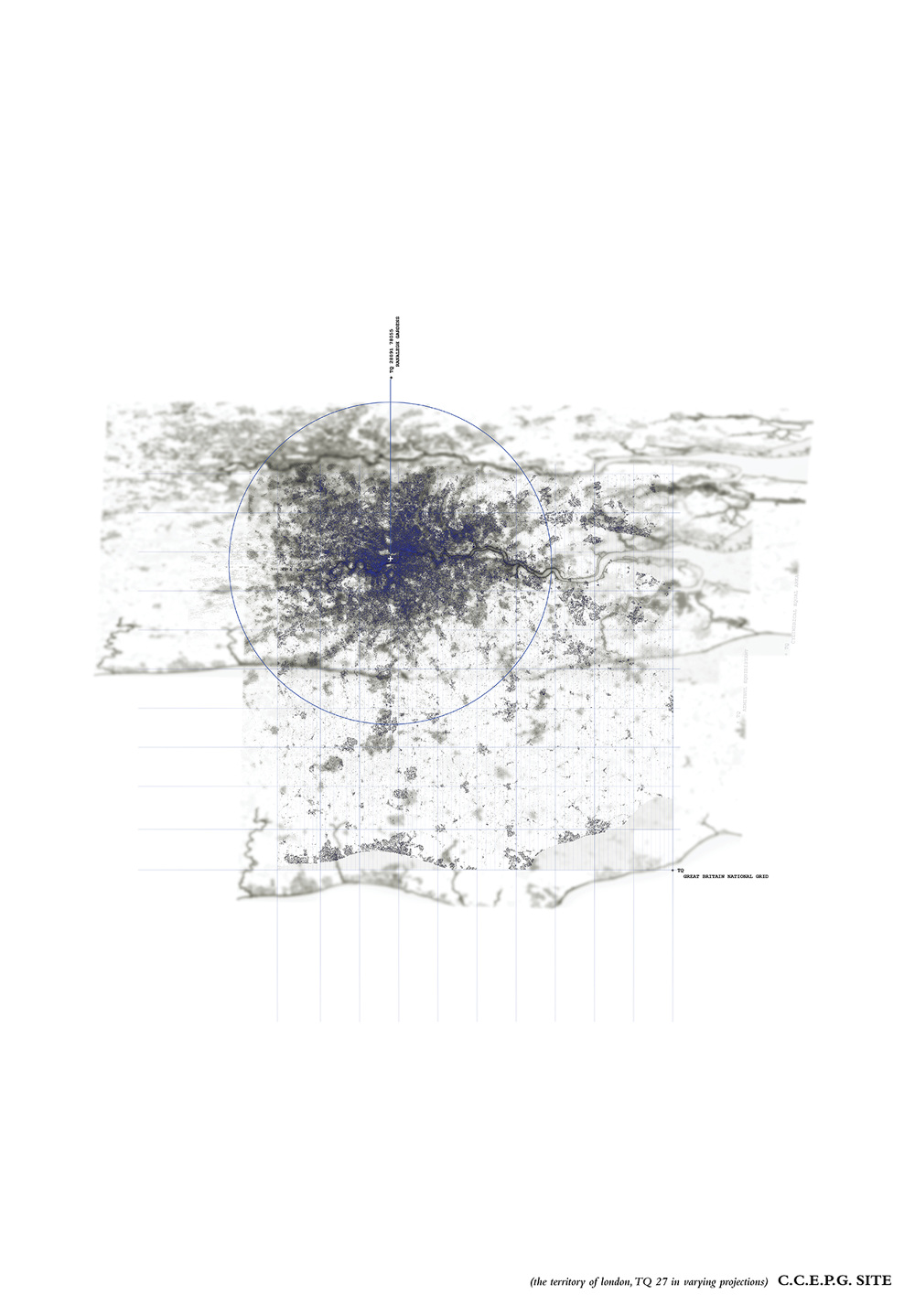
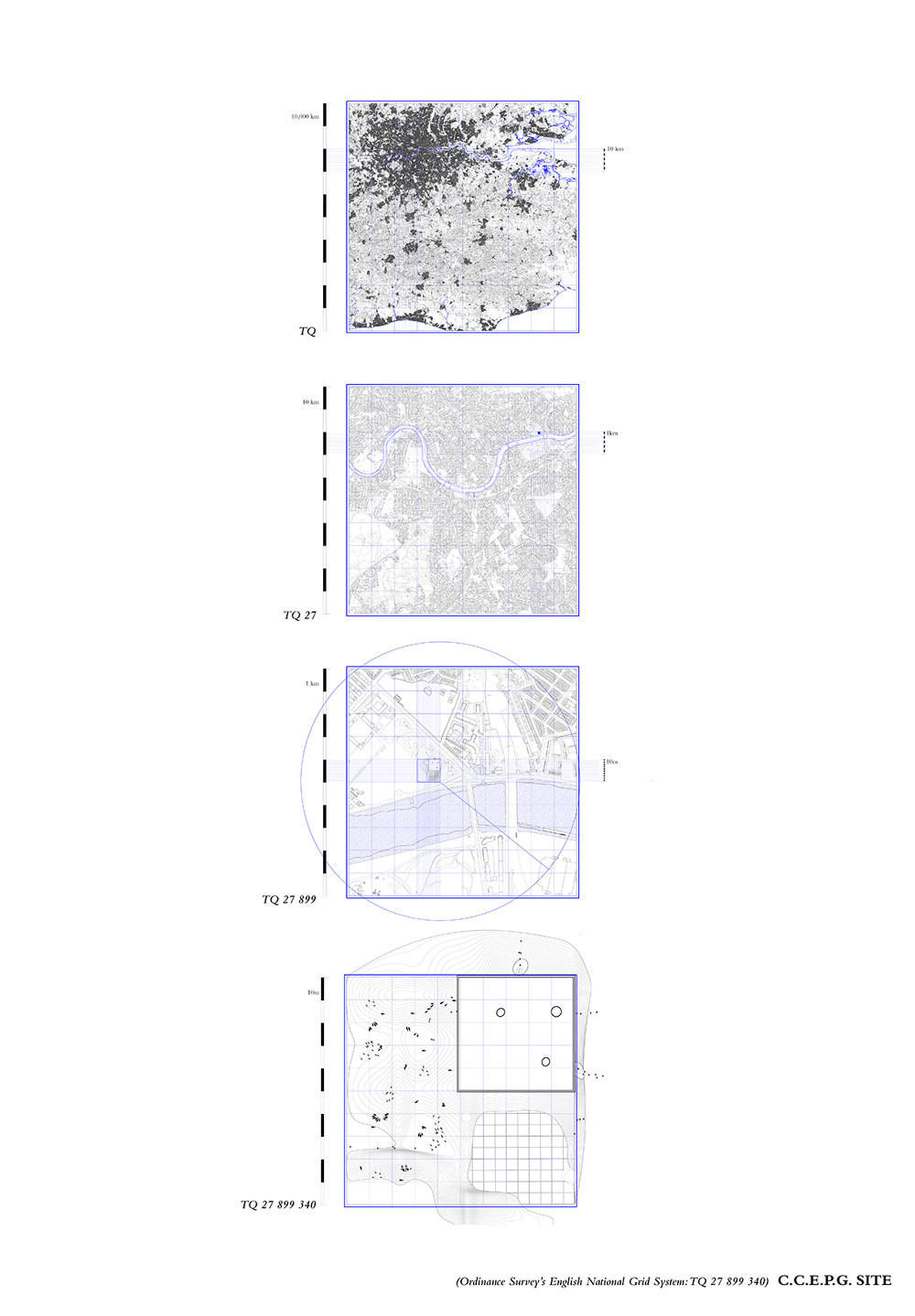

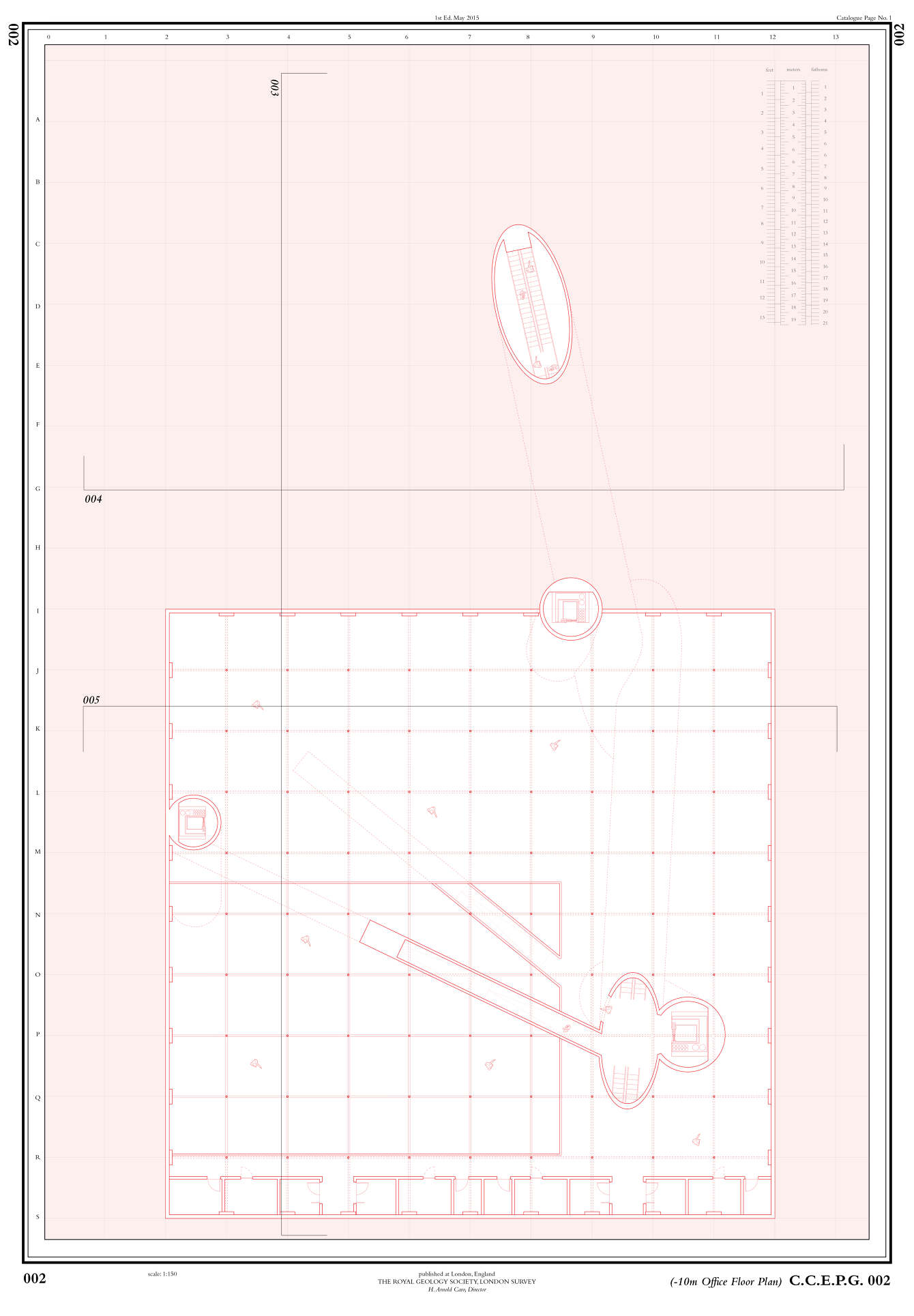
Spatial Conditions: through process of excavating, piling, shifting, and collecting, various environments and subnatures are created, from the open plan office, to the soil-filled hothouse, to the intimate fungi farm, to the scenic overlook.
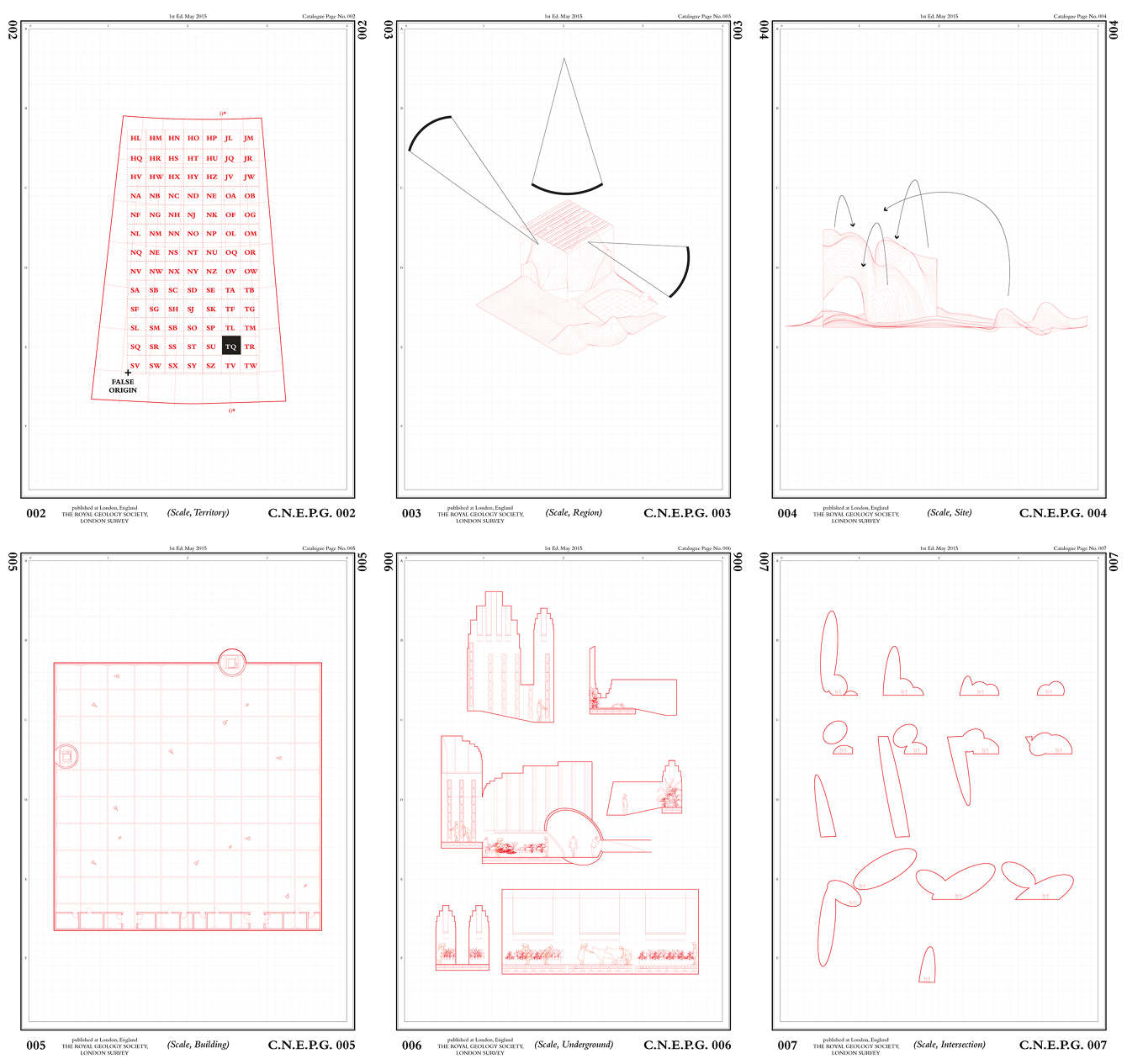
Soil is not ground and ground is not soil. Rather than understanding soil as a solid mass, soil is understood as a body, in its corporeal state it is a functioning biotype that when surrounded by subtle temperatures, air, and sunlight, gives way to growth and life.



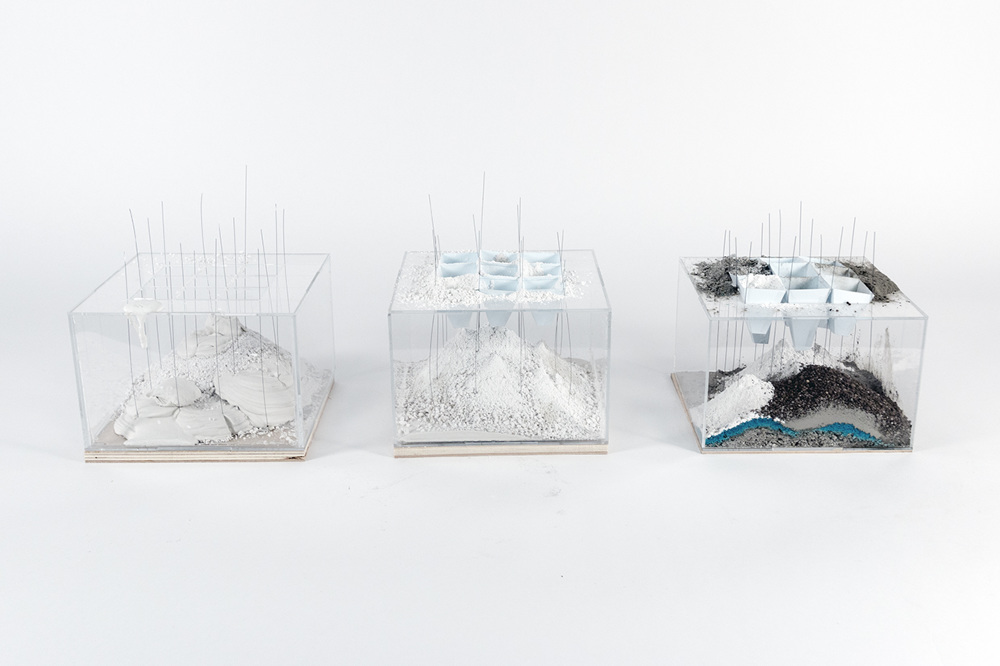

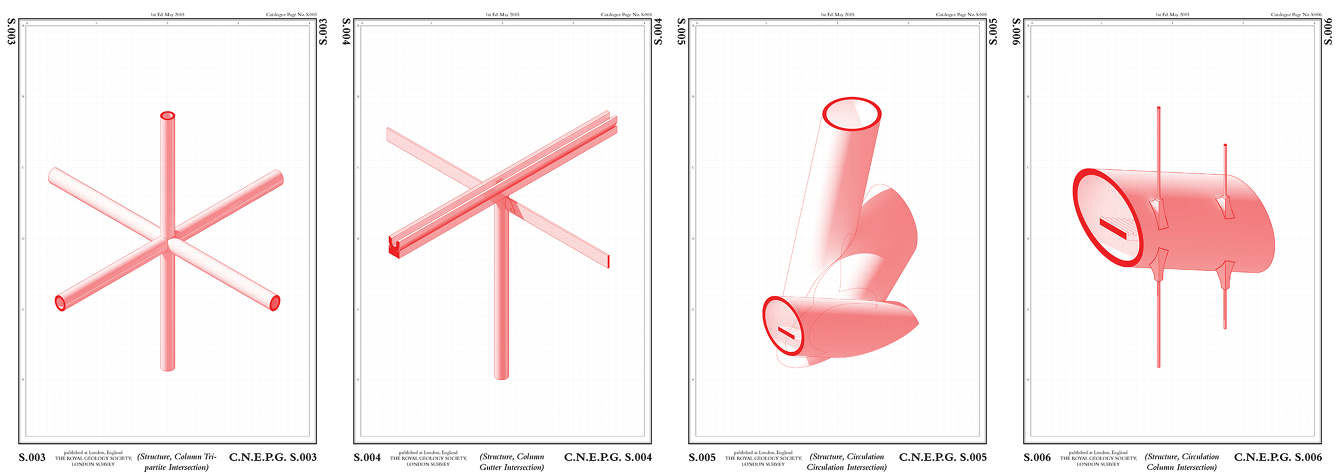

The most natural parts of the city are made explicit through contact with people and the built environment, a production of the intersection between life and our world which in fact, produces the most natural, or as David Gissen puts it, the “subnatural”. The tension felt when dust, weeds, dankness, smoke, gas, exhaust, mud, puddles, and more collect within the city and are intersected with the everyday trajectories of the human, this tension makes explicit the inherent otherness of the new nature, the subnature.
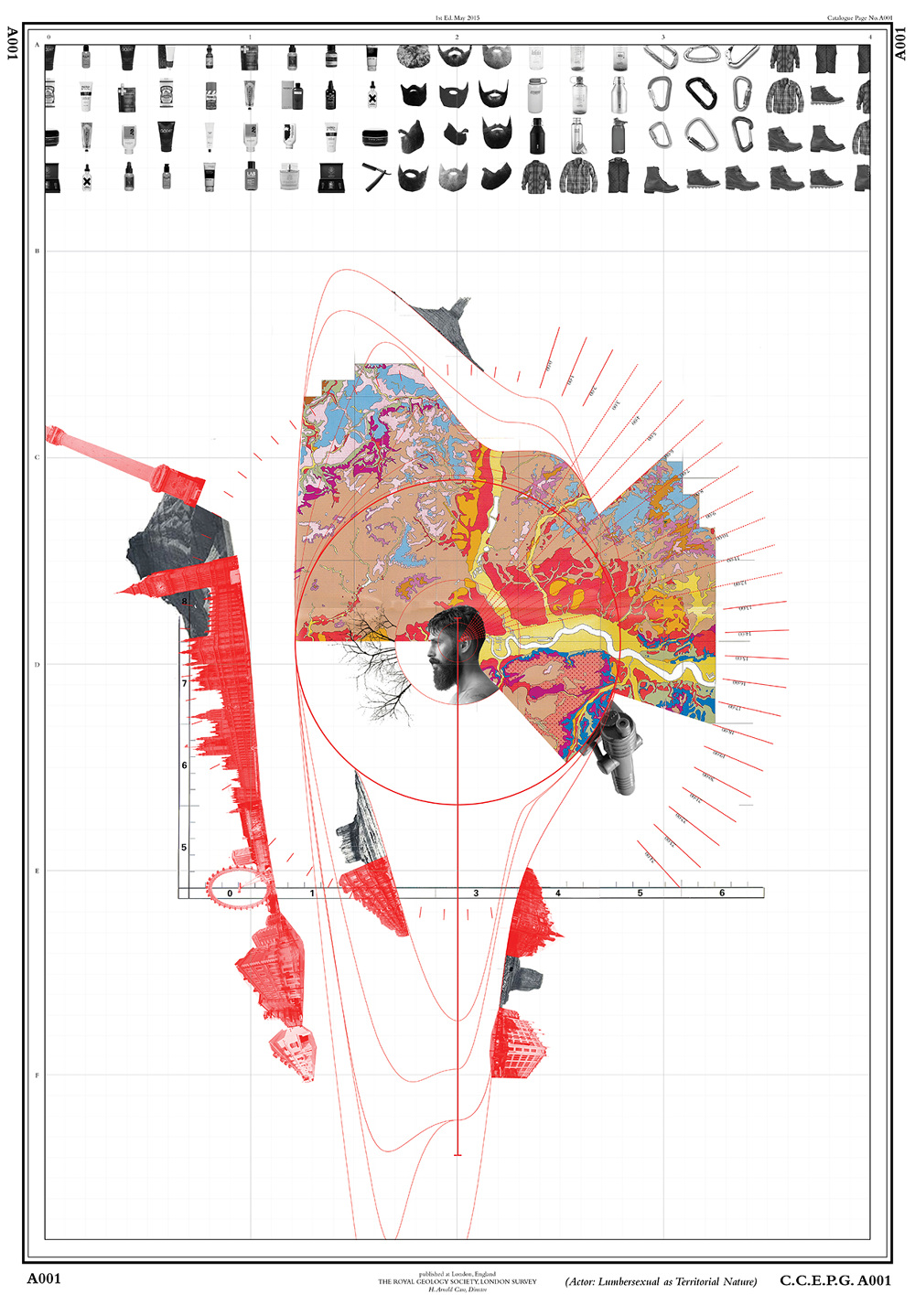

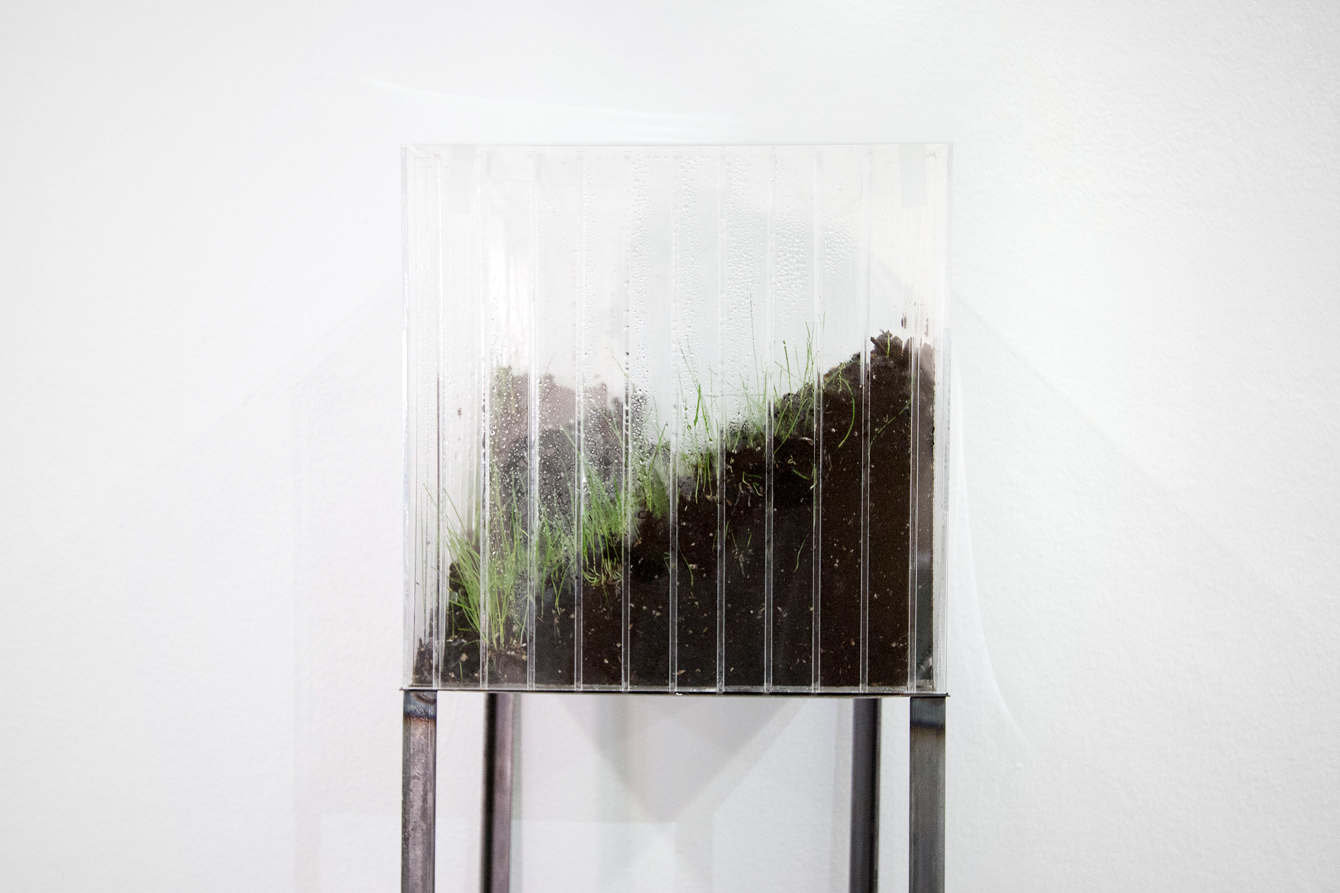
The project is supplemented by Field Notes and a guide to CUMULUS, ideas, collections of precedents,
catalogue of terms, and manifestos on contemporary work.


This project was completed at the Harvard University Graduate School of Design, 2015 as part of the London: Third Natures Pleasure Garden studio, led by Efren Garcia Grina and Cristina Diaz Moreno.
It was published in Harvard Graduate School of Design's Platform 8 Annual Journal and exhibited as part of the Harvard Graduate School of Design's Platform 8 Exhibition.